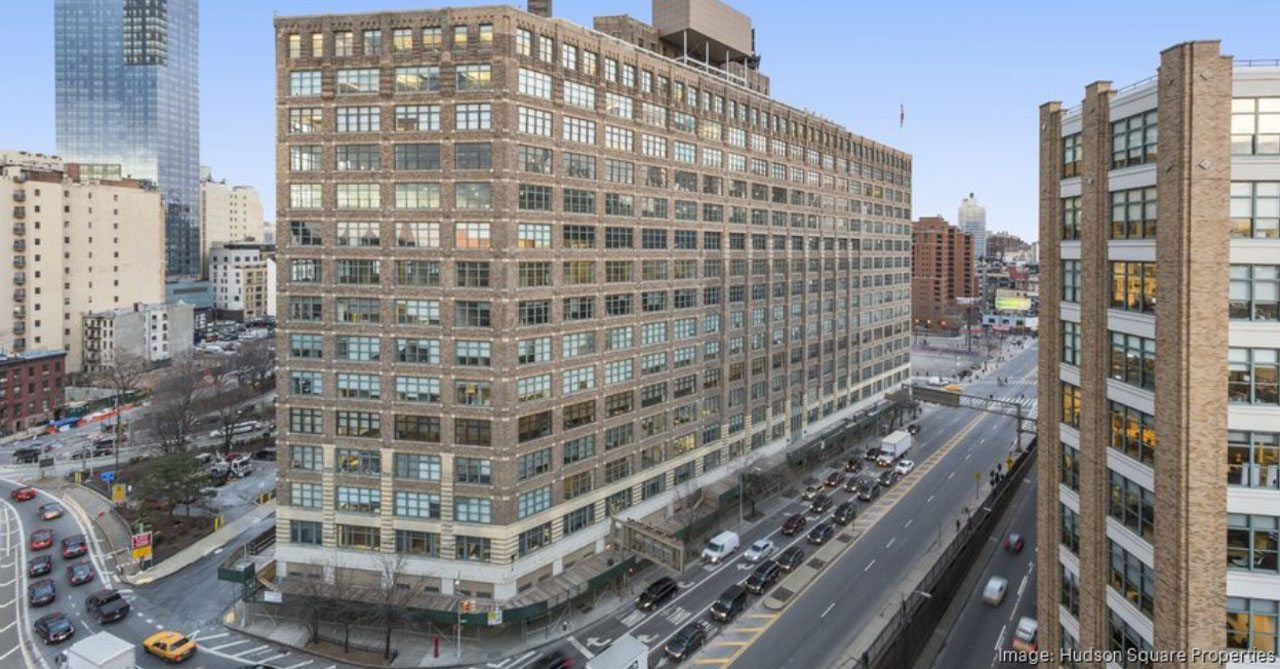Canvas Inks Lease for 18,000+ Square Feet in NYC
Canvas Worldwide recently signed a seven-year lease for 18,149 square feet on the second floor of 75 Varick in Manhattan’s dynamic Hudson Square neighborhood. The space will continue to serve as our award-winning agency’s New York City headquarters.
Launched in 2015, Canvas is dual headquartered in Los Angeles and New York, with regional offices in Chicago, Dallas, Denver, and Atlanta. The decision to continue to establish our headquarters at 75 Varick reflects our company’s commitment to growth and innovation.
“Ultimately, we opted to stay at 75 Varick because it aligns with our growth ambitions. Its versatility complements our business's dynamic expansion,” said Paul Woolmington, CEO of Canvas Worldwide. “Beyond the business aspects, the vibrant blend of Hudson Square, SoHo, Tribeca, and the West Side injects life into our work environment. We believe in fostering a space where creativity and productivity intertwine. Moreover, the building's strategic proximity to transport hubs ensures accessibility for our team and clients alike. This allows us to connect seamlessly with partners and opportunities, reinforcing our position in the market. In essence, this choice embodies our commitment to growth, innovation, and creating an environment where our team thrives and our business flourishes.”
“This new lease with Canvas exemplifies how Hudson Square is rapidly becoming the workplace of choice for the creative class,” said Alexis Michael, Managing Director of Hines. “The authenticity and high-quality amenities at 75 Varick provide the inspiration and collaborative atmosphere essential for leading companies like Canvas to innovate and retain talent.”
75 Varick Street, also known as One Hudson Square, is one of the premier locations in Hudson Square, close to the 1, A, C and E subway stations. At 17 stories, this landmark building designed by Ely Jacques Kahn and completed in 1929 offers prime views of downtown, the Hudson River and along Canal Street. The one million-square-foot building offers modern office spaces and large floor plates ranging from 80,000 square feet in the building’s base to 40,000 square feet at the top. A new building lobby designed by the architectural firm A+I is home to Drip Coffee and rotating art exhibitions. Tenants can also enjoy a landscaped rooftop amenity space with a variety of seating options and unobstructed views, perfect for independent work or group collaboration. Notable tenants include Harry’s Razors and Oscar Health.
Read more coverage of this news in the New York Business Journal.
